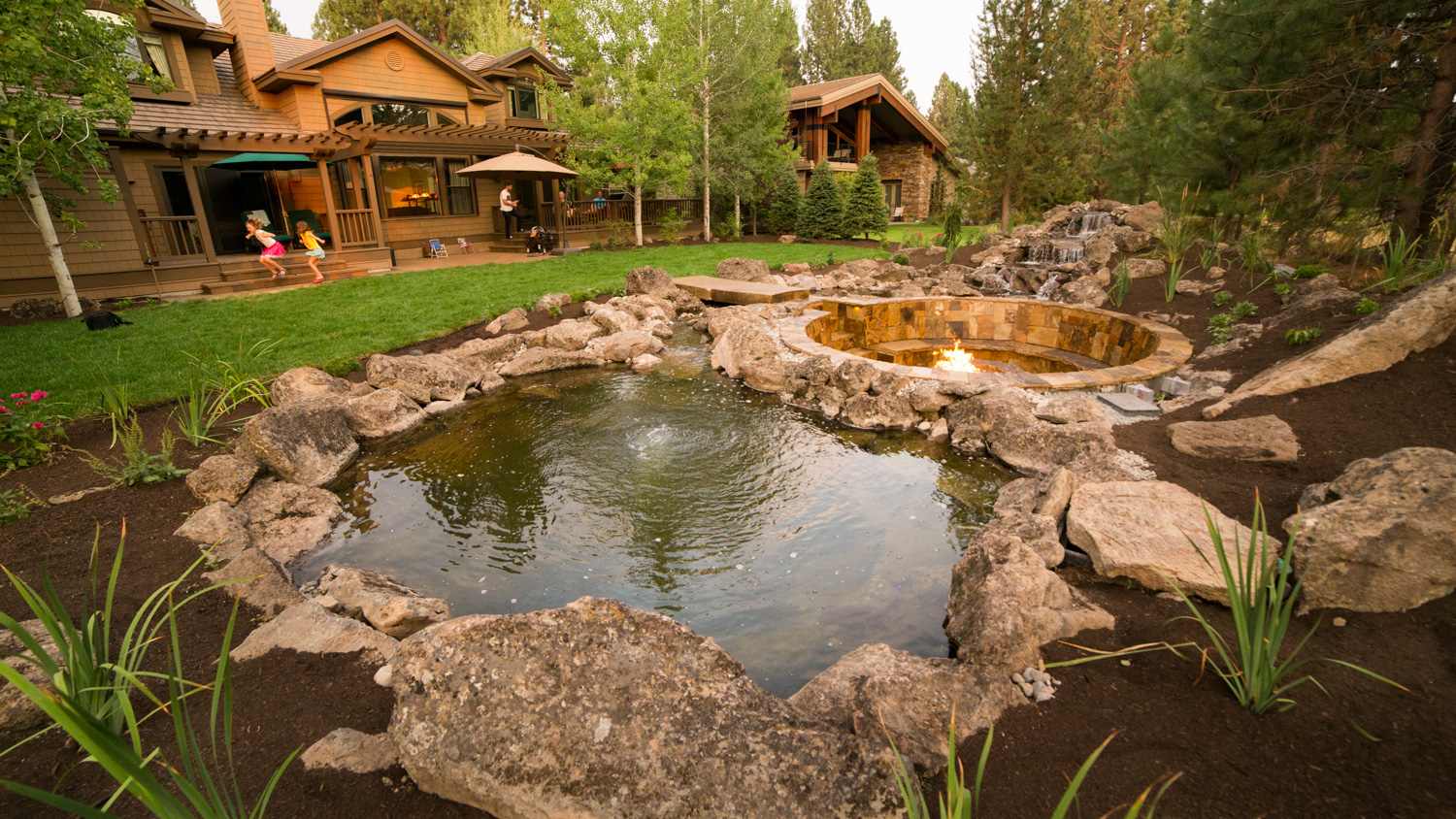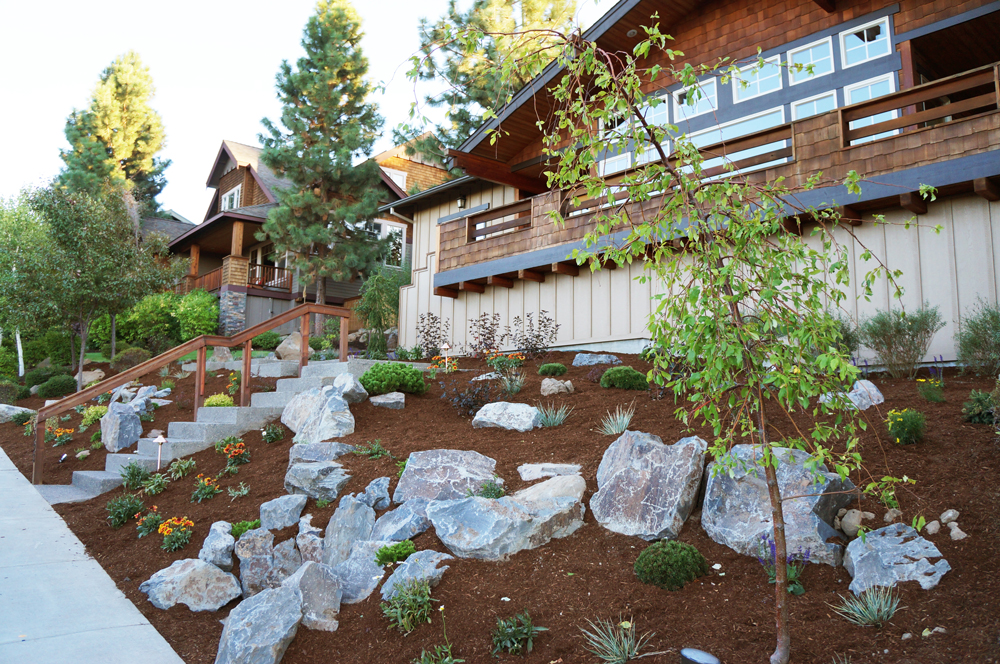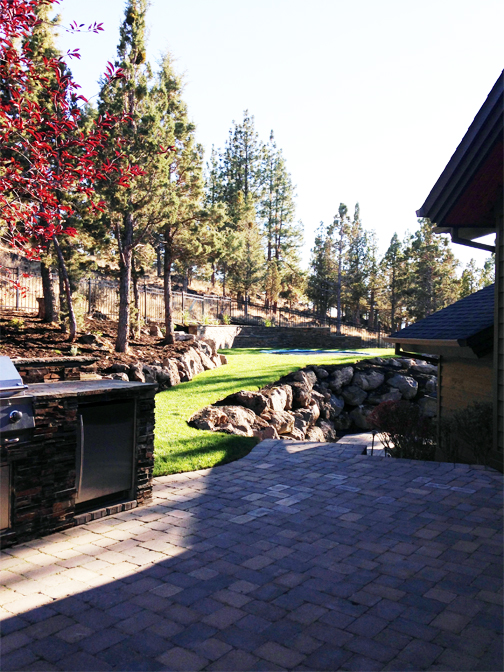Suzanne Day Audette Landscape Design
My Process for Creating Meaningful Landscape Designs
When I first meet with the clients is when I start the process of meaningful landscape design. As I walk through the landscape, I listen to the client talk about their ideal landscape, their outdoor vision, the experiences they would like to have in their great outdoors, their practical needs, and I also take into account the site’s unique environmental surroundings. During the walkthrough, is when we begin to get an idea of what the “concept” will be behind the design. The “concept” is the backbone, the design’s essence, or the most integral part of the project that keeps the design strong, cohesive, and unique to its site and experiencers.
Once there is a concept for the space and I have a clear understanding of what the client’s wants, needs, and visions are, I then design the site and create schematic, to scale, drawings that take the customer’s intangible visions and make them visually tangible. When the schematic drawings are complete we meet again and present the design to the client and have discussions to fine-tune the design. After the design is finely tuned the exciting part happens -the design begins to be built and the client’s unique, exceptional outdoor experience becomes a reality!
Concept Examples:
“The Elements”(see more…)
People experience this site get to enjoy the elements of earth, wind, fire, and water; especially within the oval sunken fire pit that is almost entirely surrounded by water.





Follow Me!